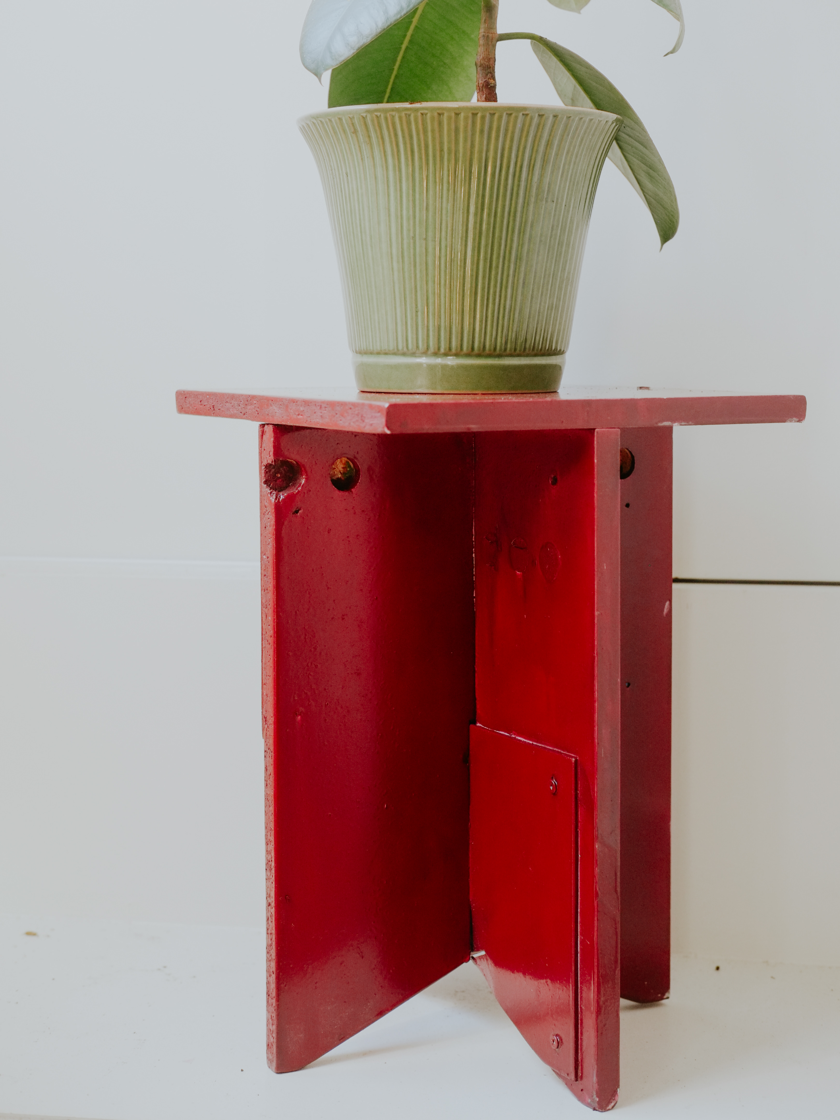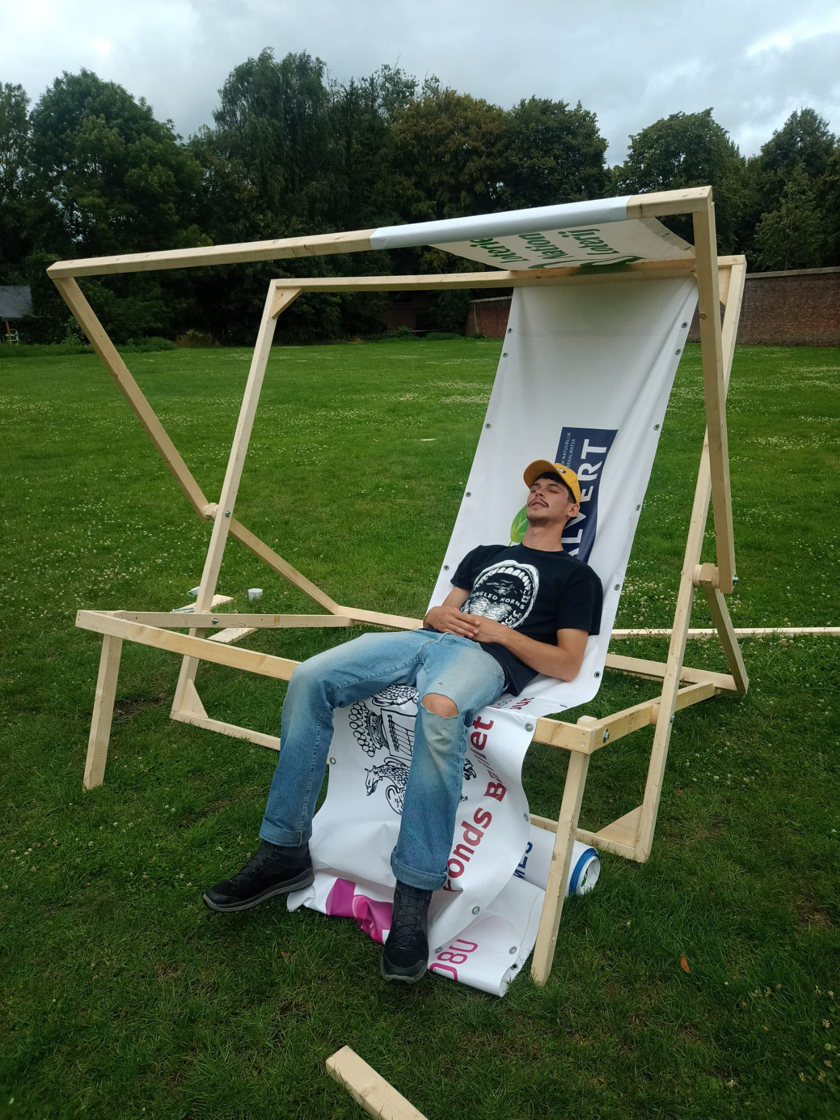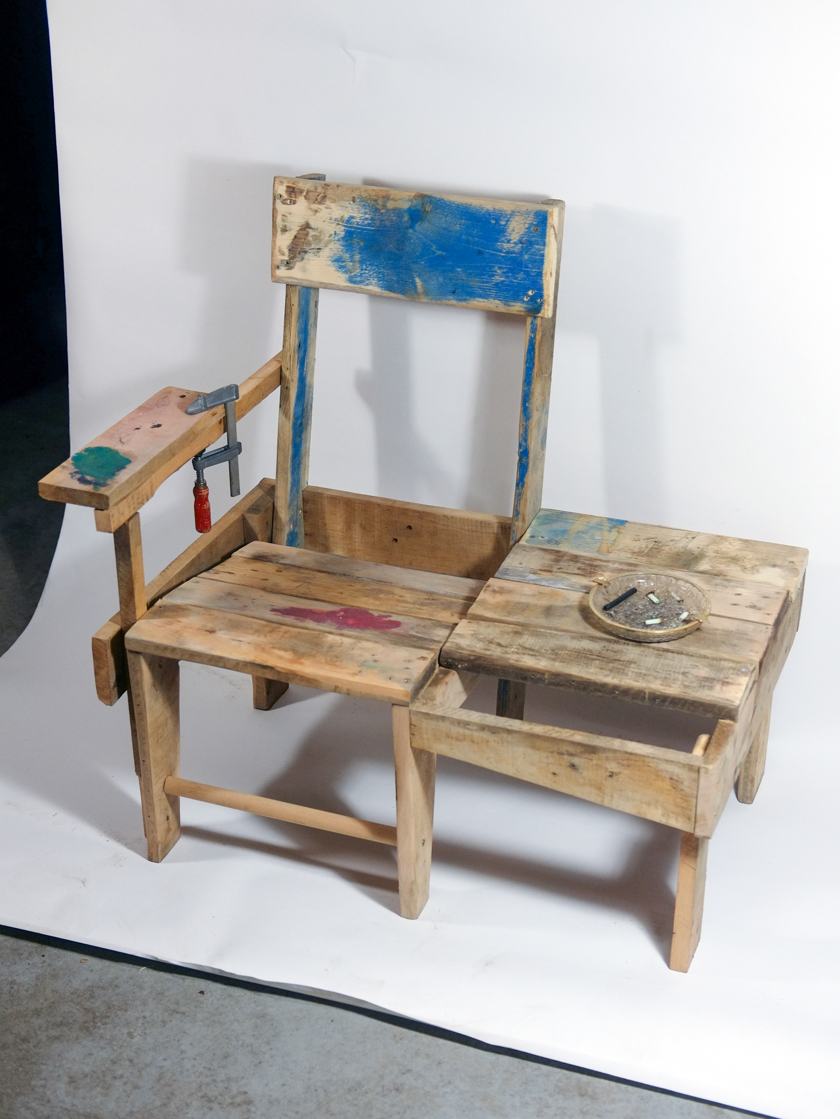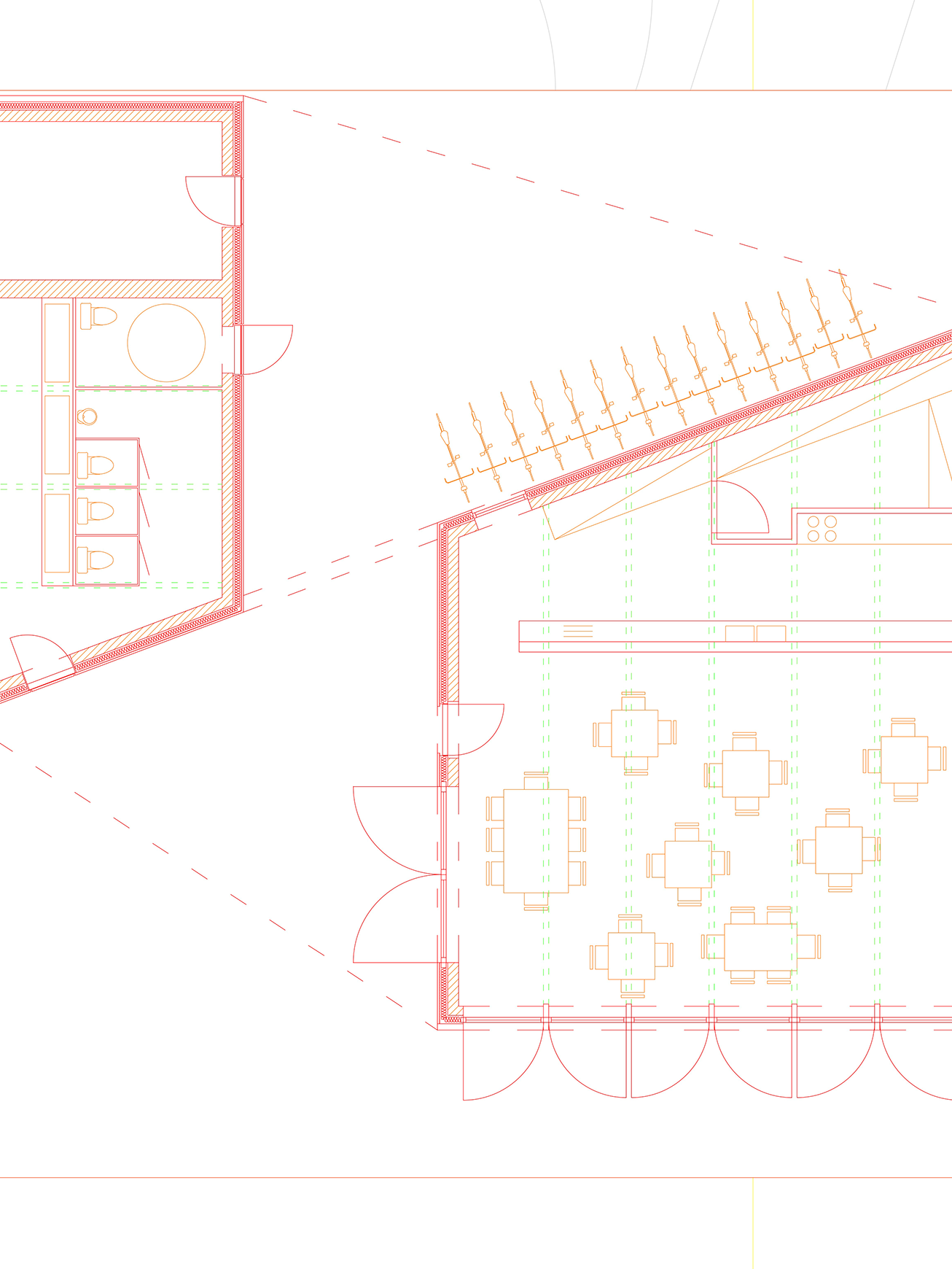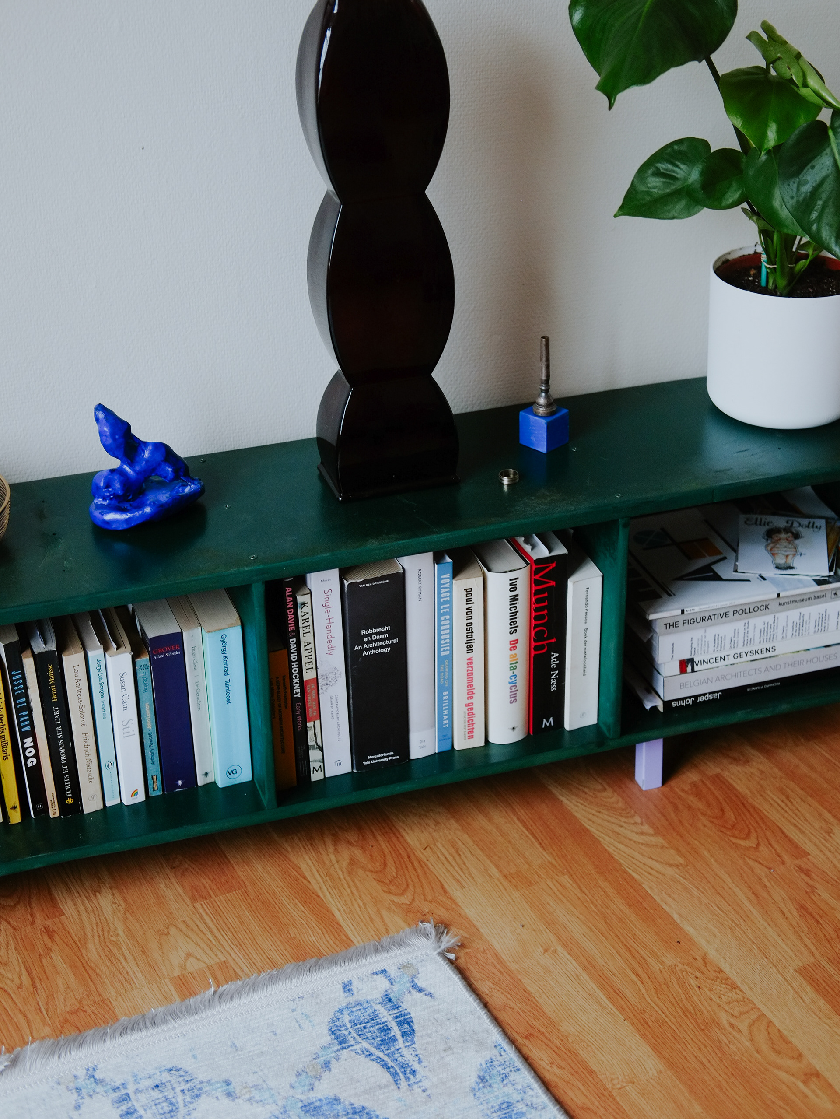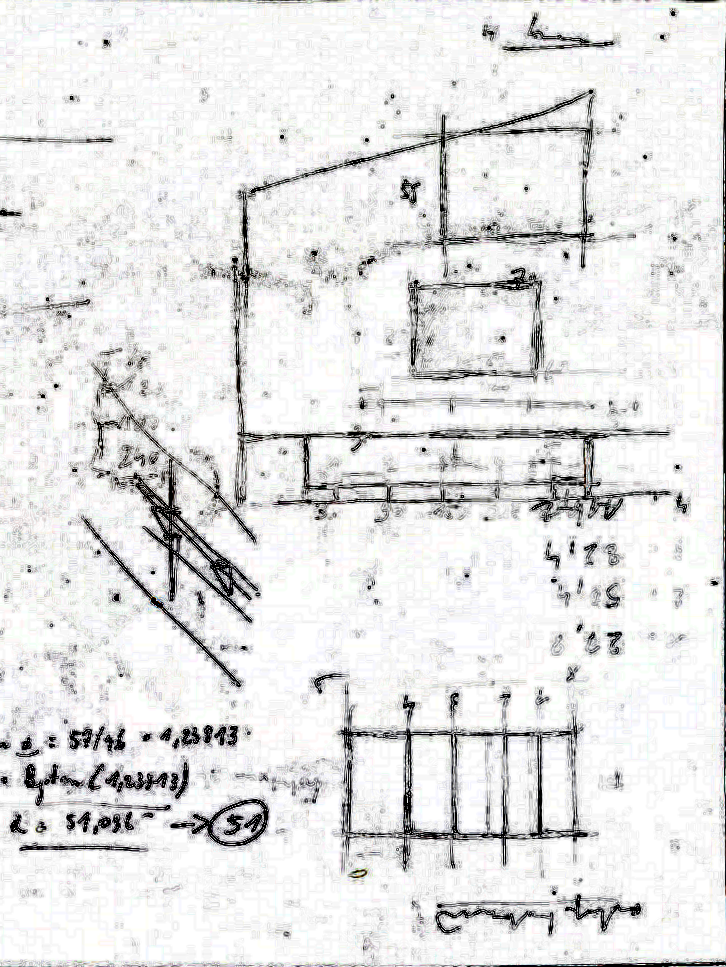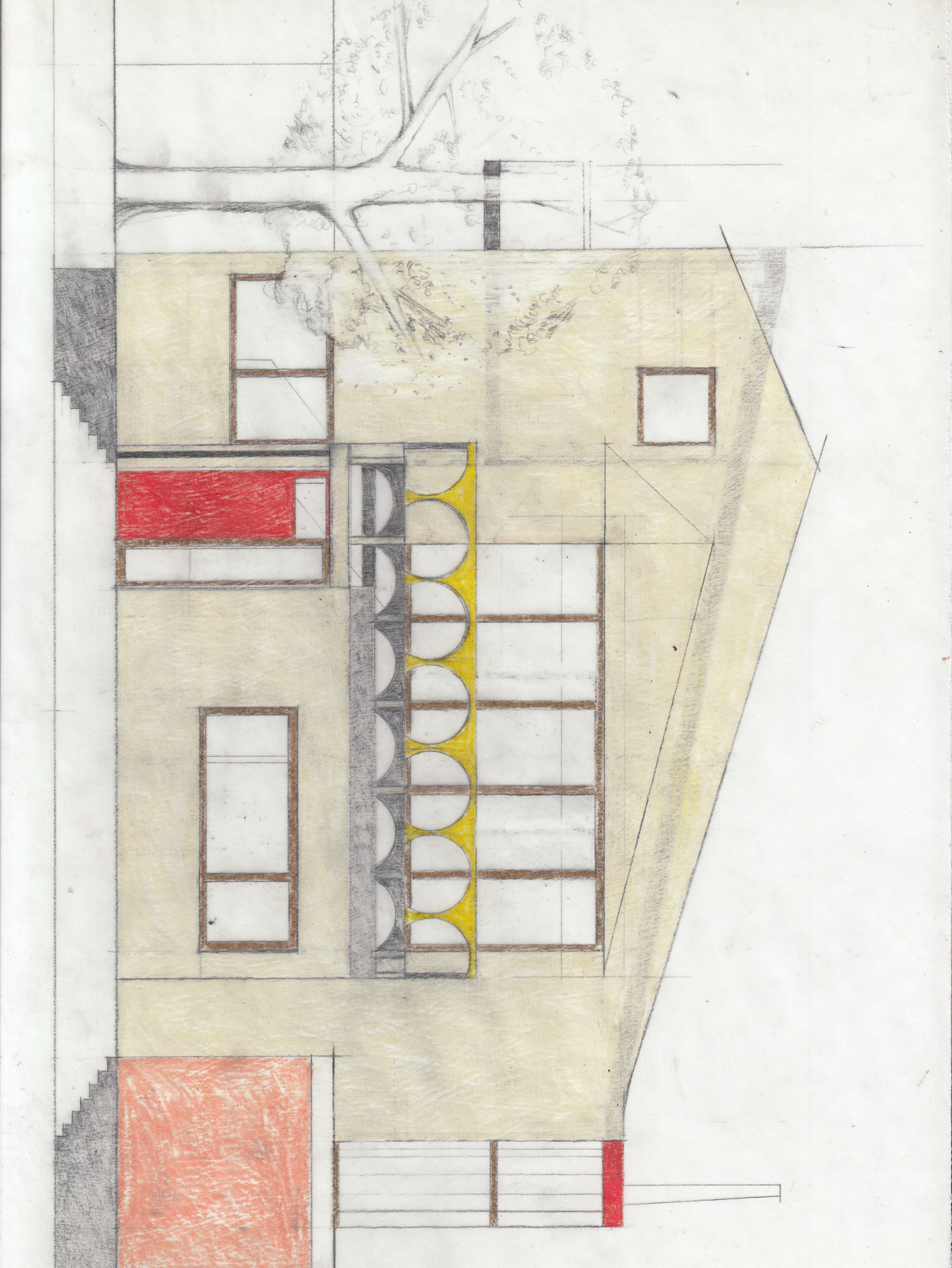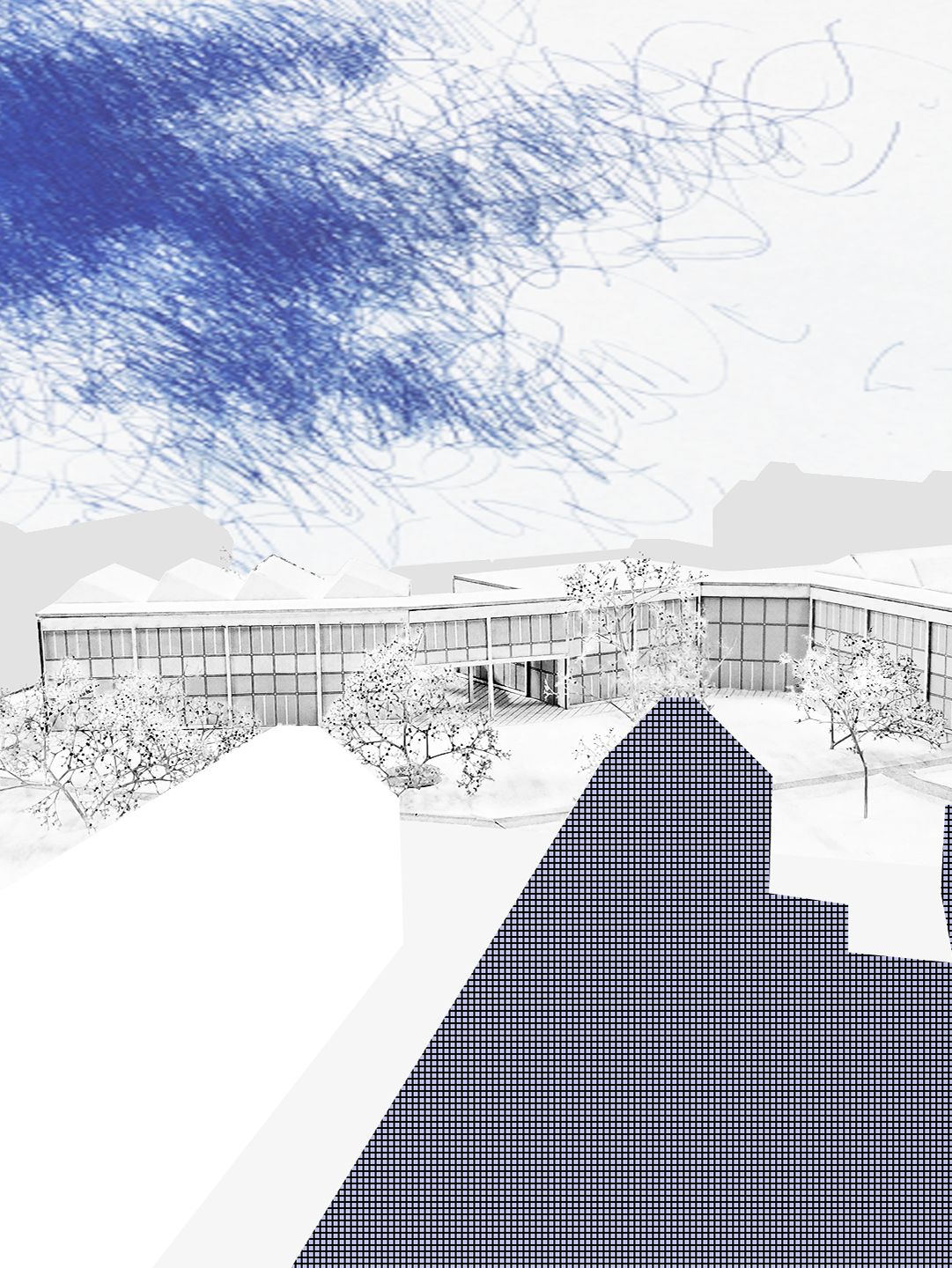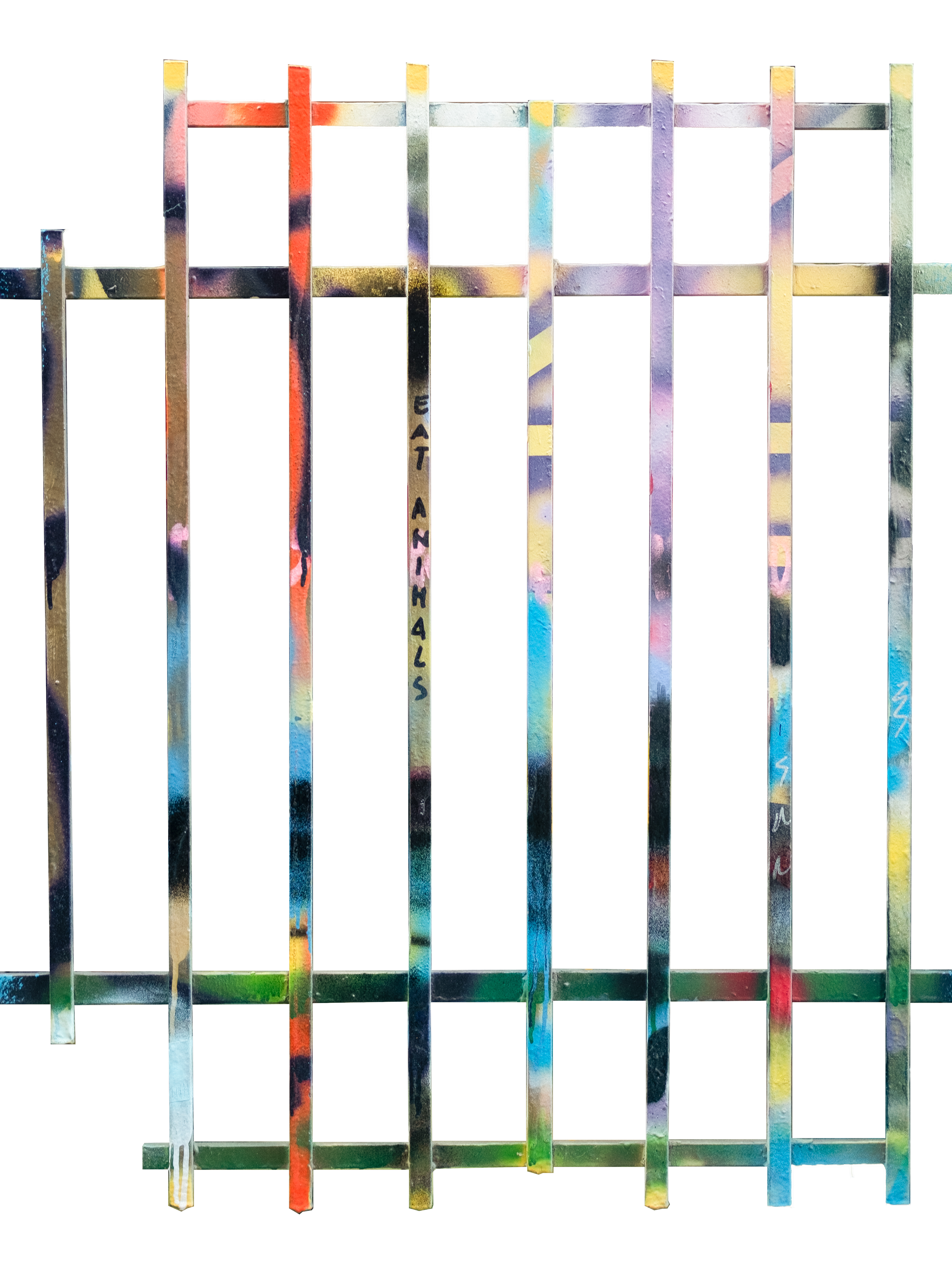plan of the environment and the two interventions colored-in red
Overview in model.
Photo of the student home in grass, to grasp an idea of what it would look like in a forest.
render.
The student home's floorplan. A play of rythm, trying to have all rooms about the same size, a funny shift of the corridor from the communal spaces. So basically the building is a long snake of rooms, with at certain points communal breaks, breaking the rythms. From those communal spaces, easy access is provided to the outside spaces, my point was to have these spaces as if the trees and plants would enter these.
Apartments facing the street, a semi-private communal space at the ground level.
Floor plans of the building for the green services and equally the communal building and apartments.
