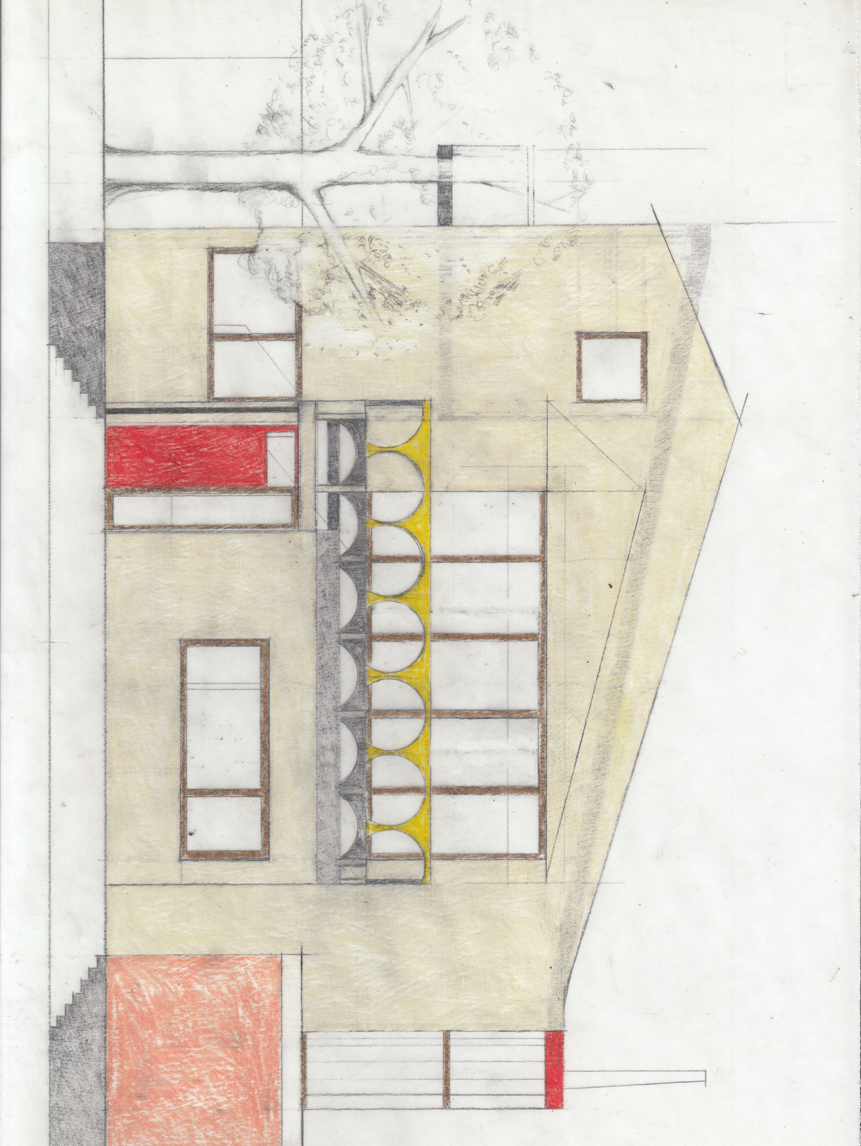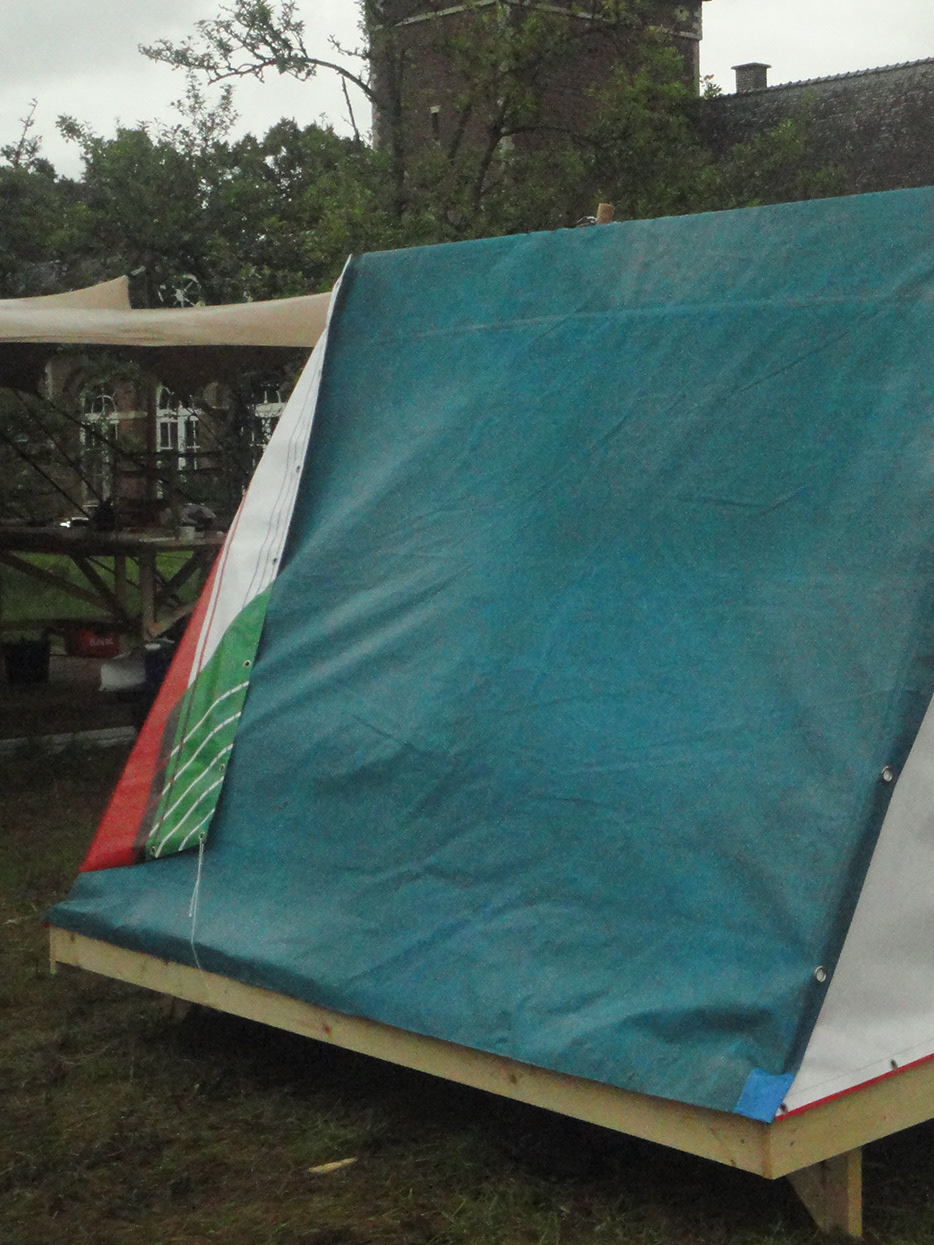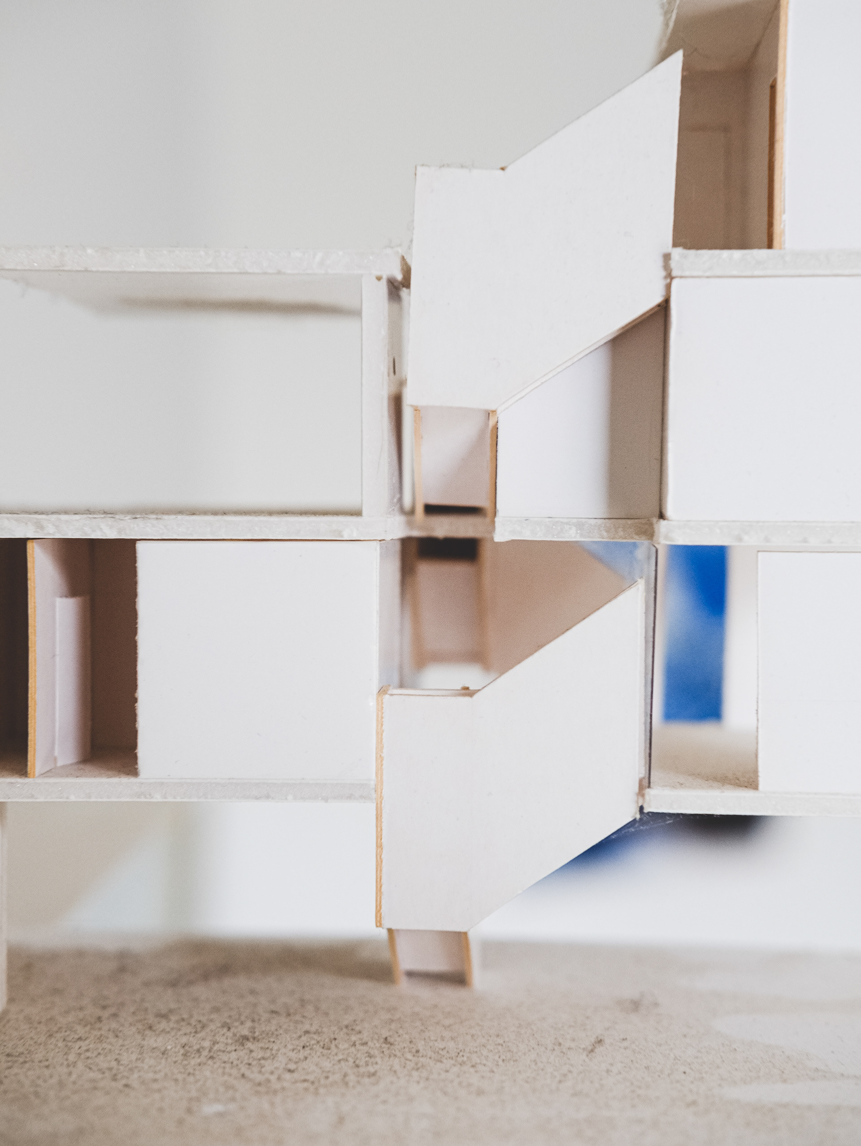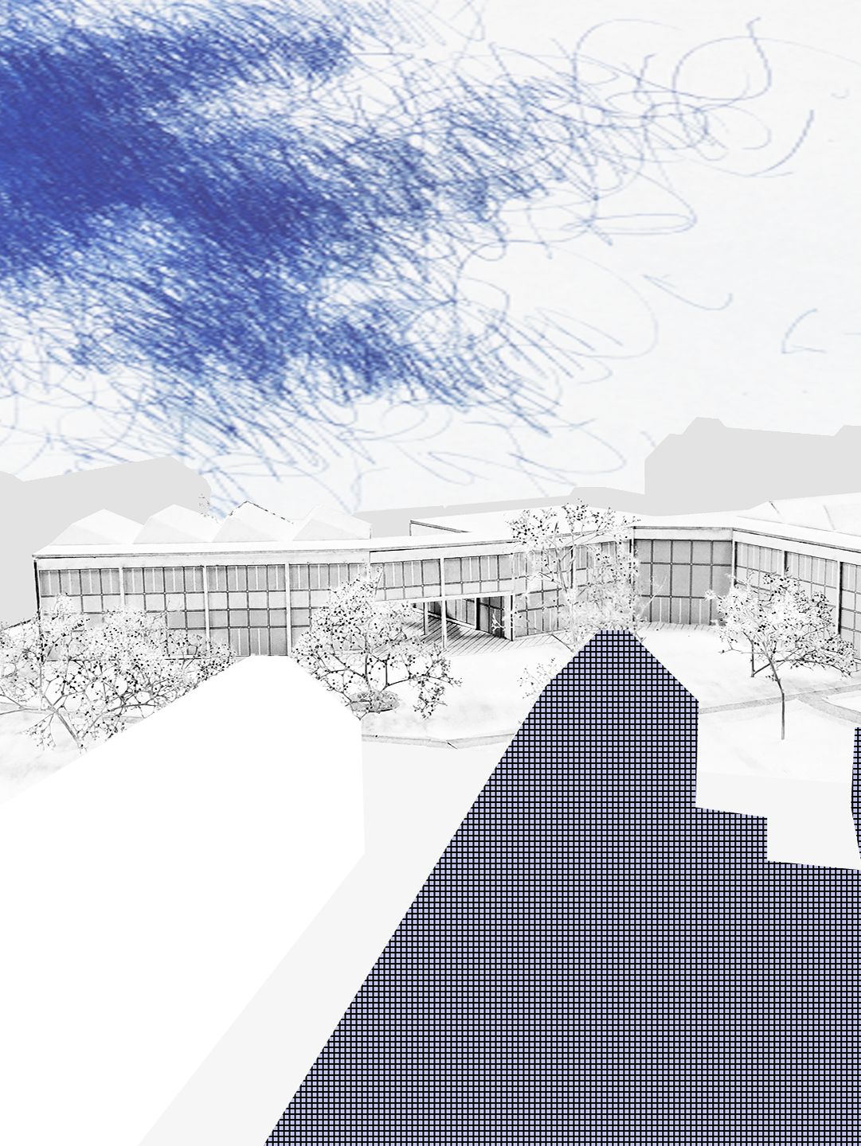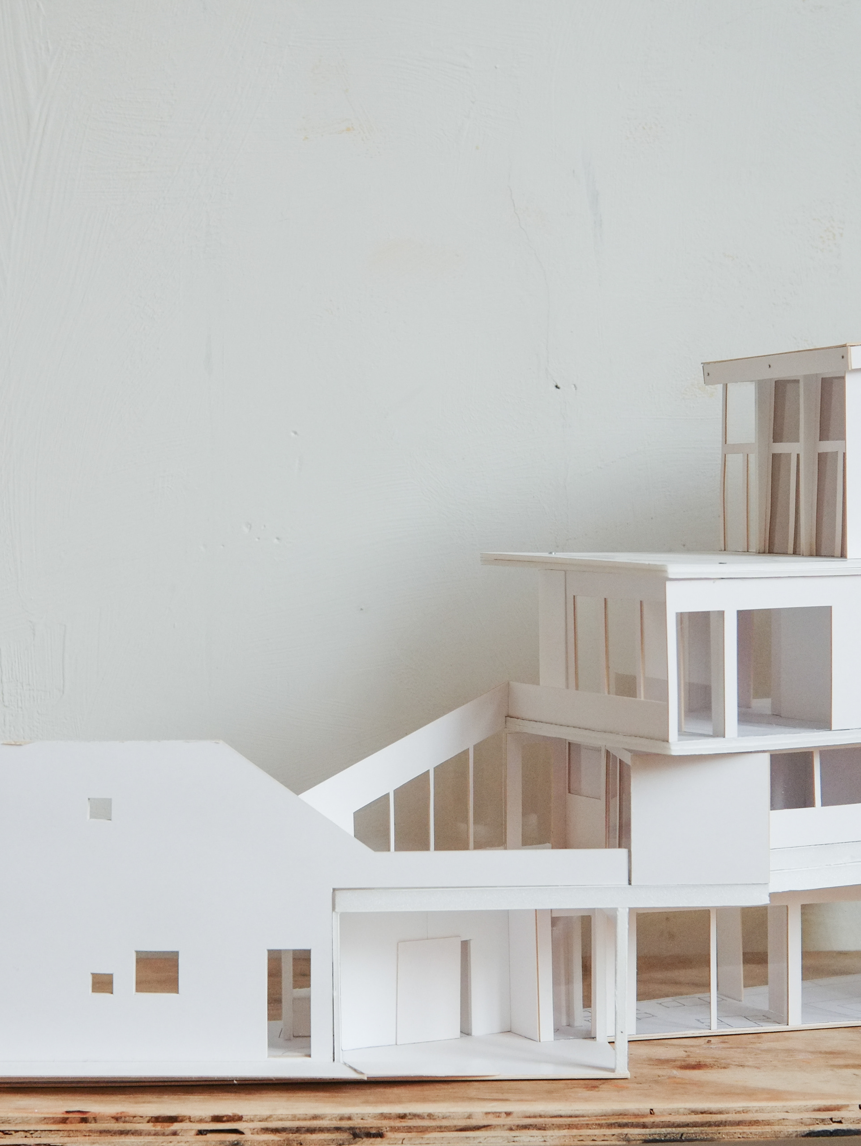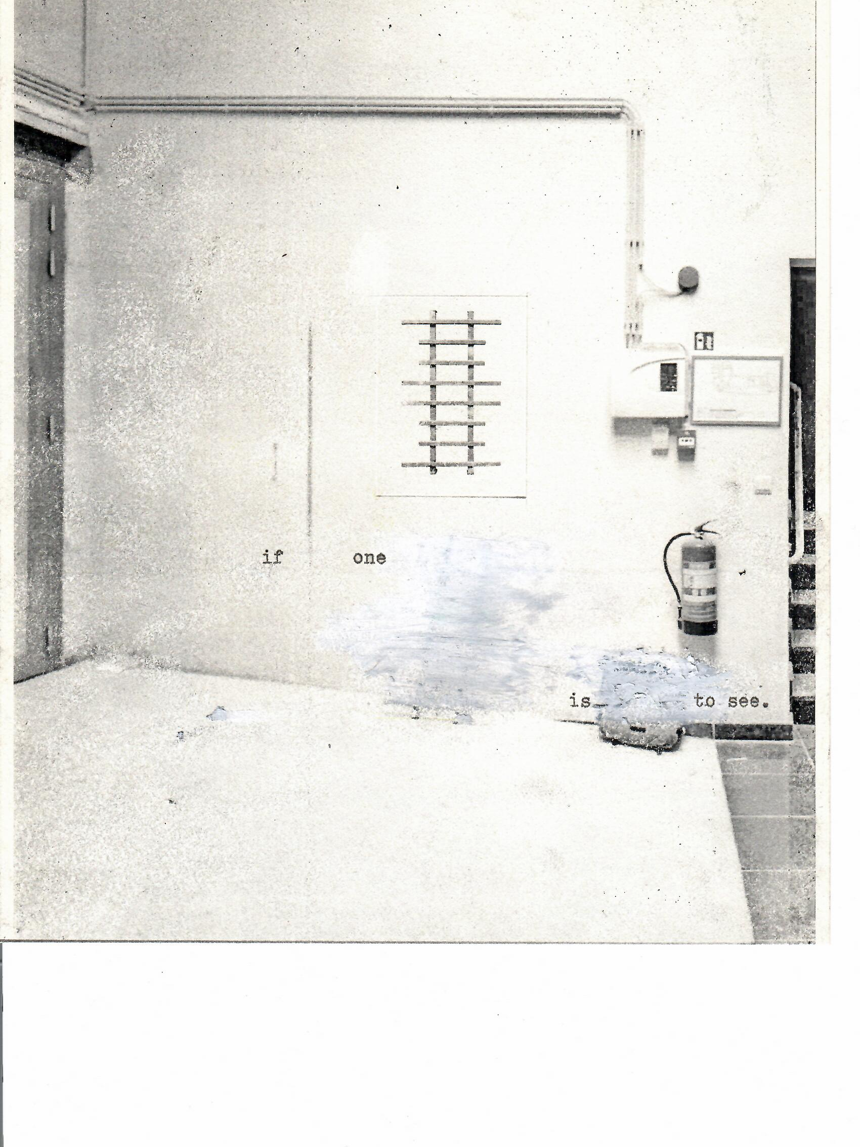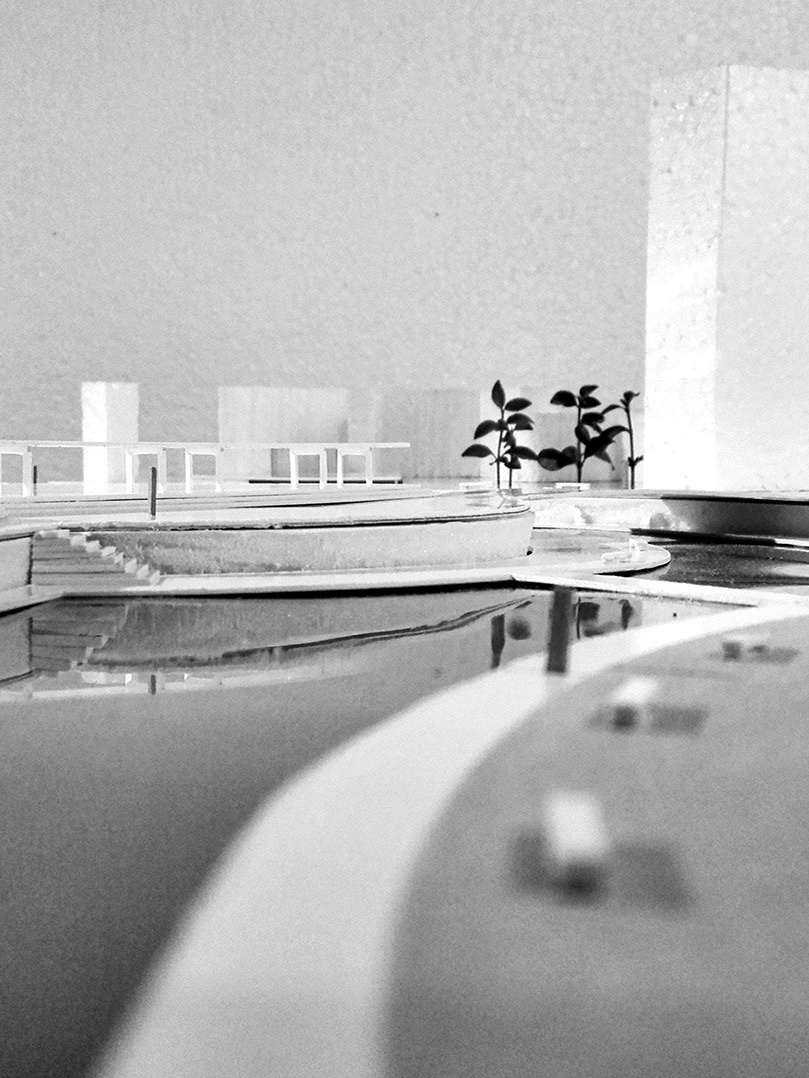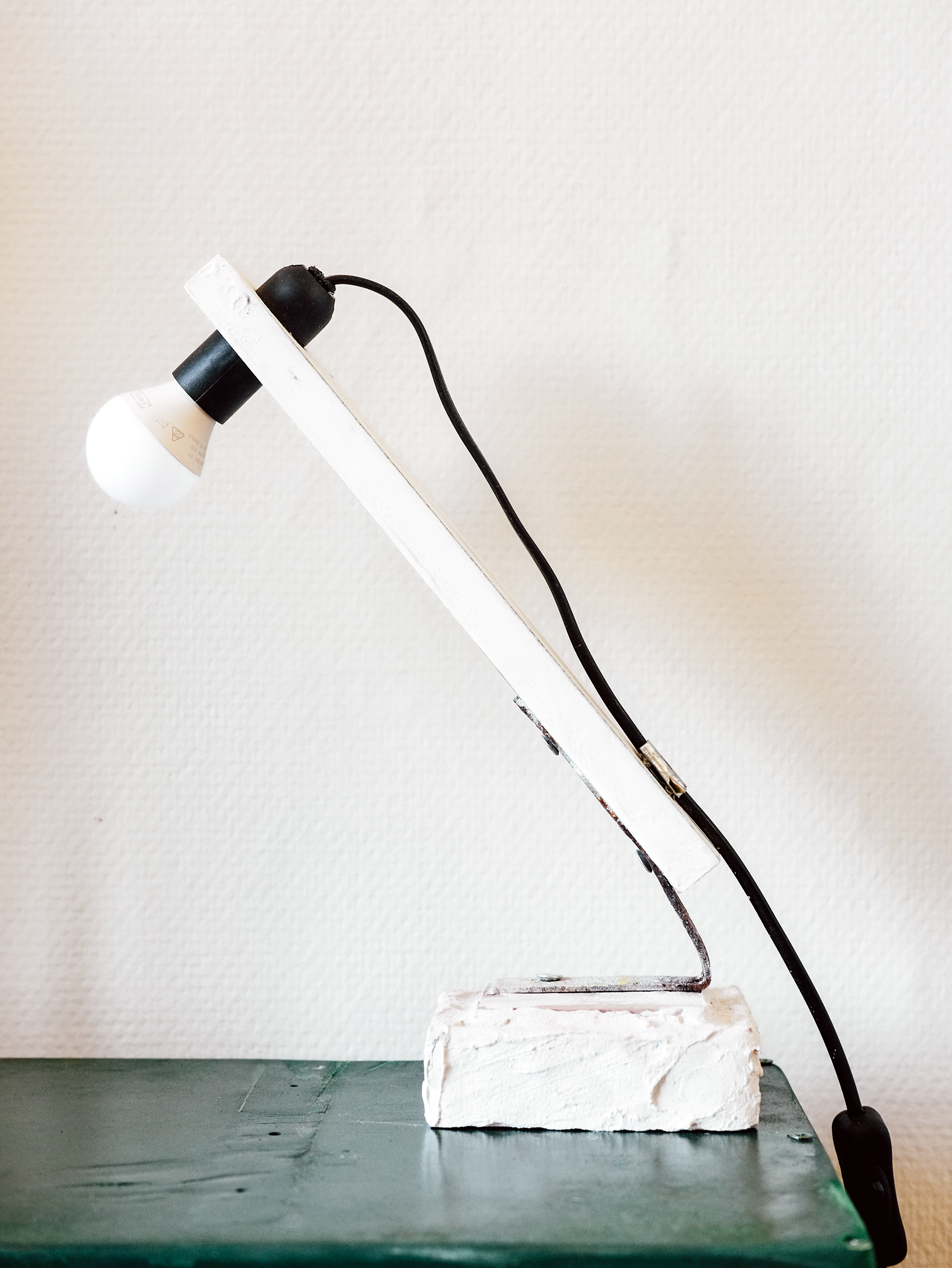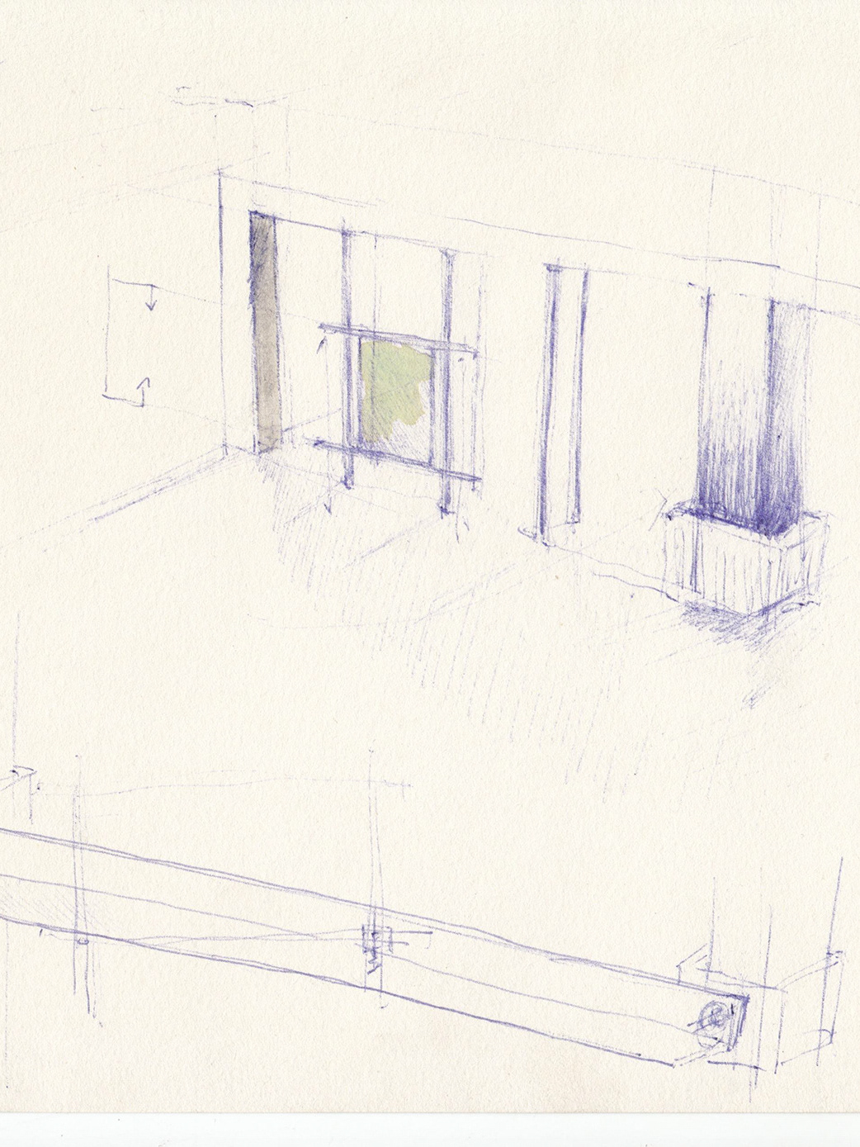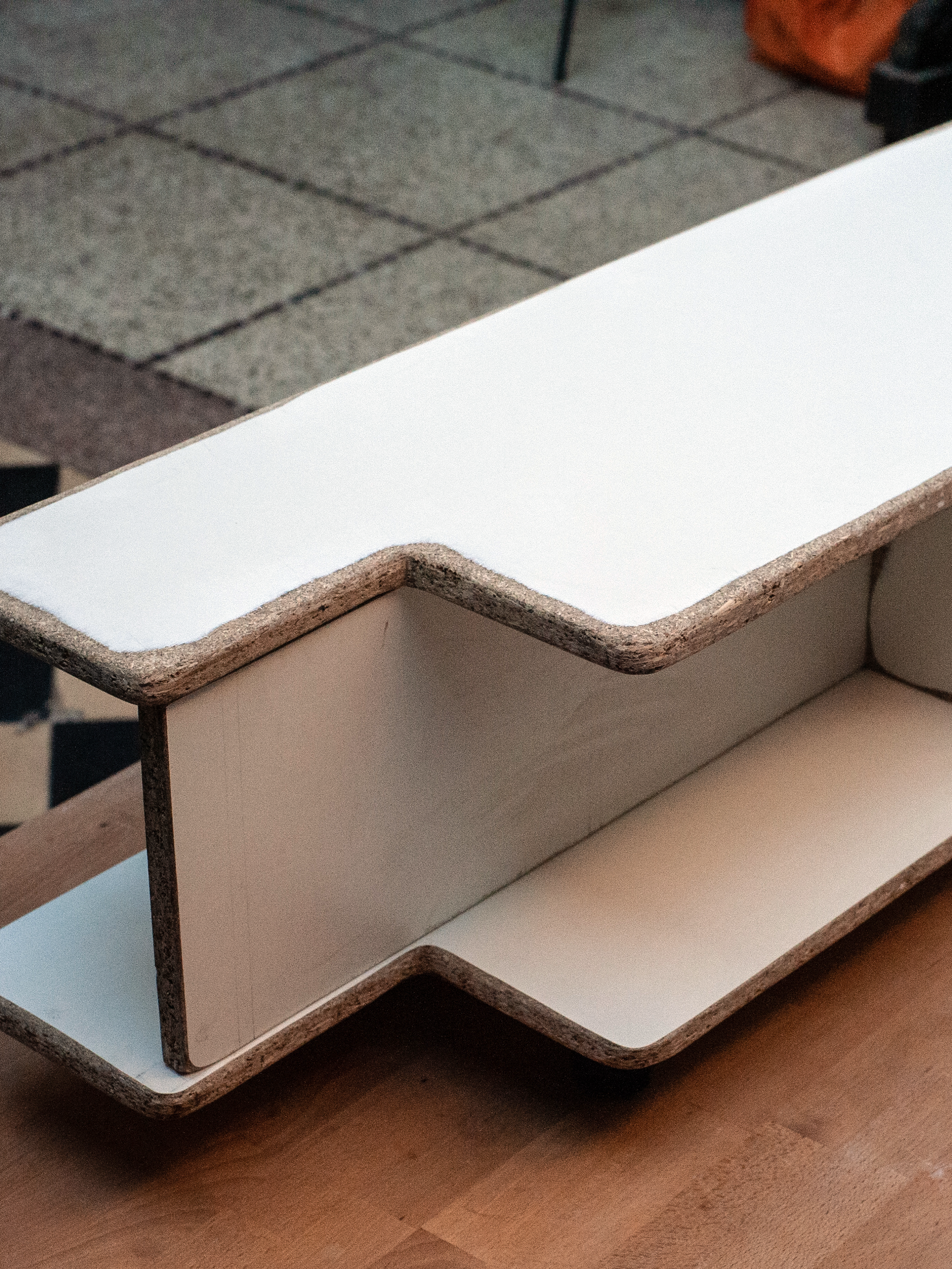This Giotto fresco provided the foundation for the visual essence of our project. Notably, the image portrays a congregation of individuals within a space delineated by a towering wall. Beyond this barrier, prominent landmarks loom, distinguishing between interior and exterior realms. The stark juxtaposition between the bustling human activity within and the anonymity of the external world is evident.
A first attempt to create an image of our project by this collage. It shows a constellation of towers within a defined, walled space. Within a mix of colourful greenery rise up high. The towers suggest to enlighten.
This image offers an initial glimpse of our project's exterior. The wall reminiscent of a fortress is structured in a square blueprint, featuring openings at the center of each side. Additionally, the image highlights a material juxtaposition between the robust thickness of the wall and the ethereal quality of the towers within.
In a similar fashion, this image shows a first glimpse of our projects interior.
This model depicts our quest for the ideal arrangement of towers, green spaces on the ground level, and pathways connecting the entrances of the surrounding space with those of the towers.
This is a model of one tower unit we had made scaled 1/20, from there came the idea of having the inside projected on the facade - translucent material, vaguely letting through light.
Sketching a composition of towers.
Here you can clearly see our search for one of the final images, which had these constraints of the mdf-plate, an almost square proportion, onto which we were going to show of course this image of towers popping on top of this wall as they seem to be hovering above almost as if they are not bound to gravity.
Image one: "day - inside"
Image two: "night - outside"
This is how the first image looked, yet unglued as a paper collage.
